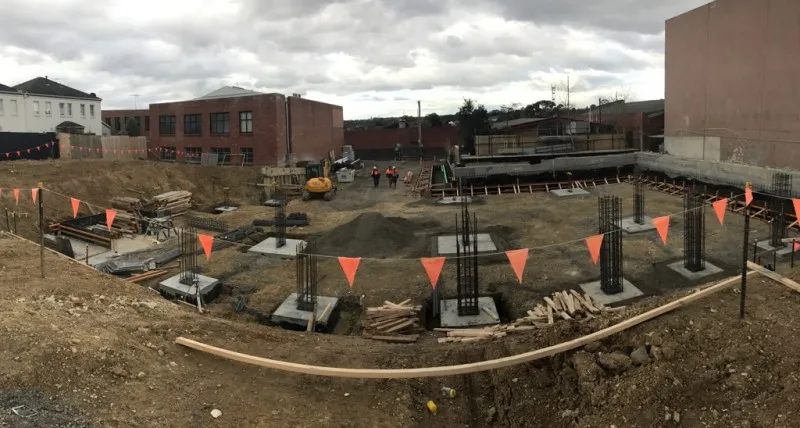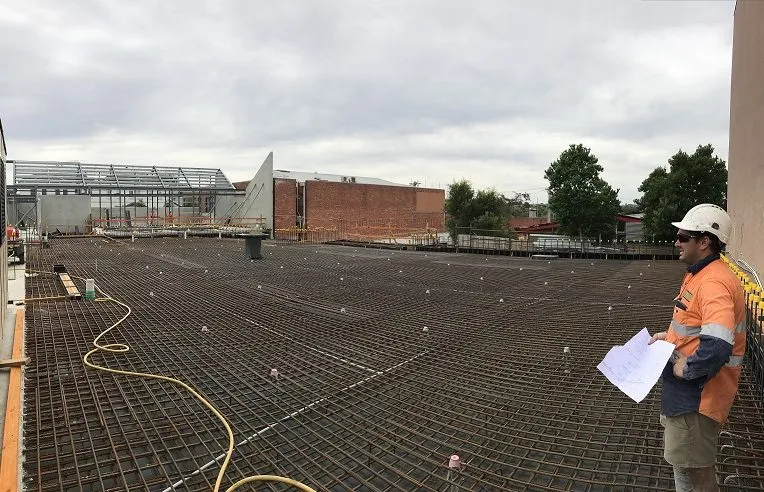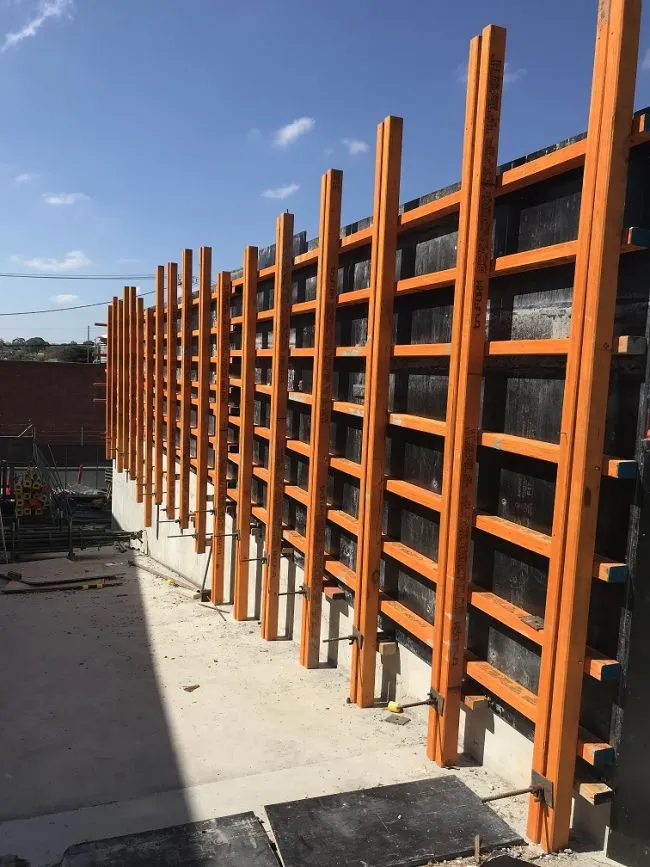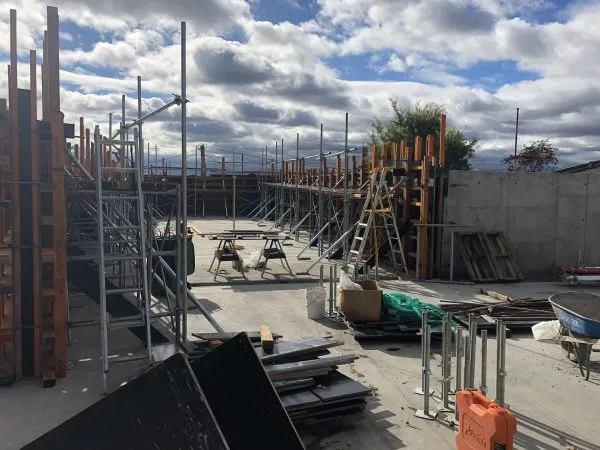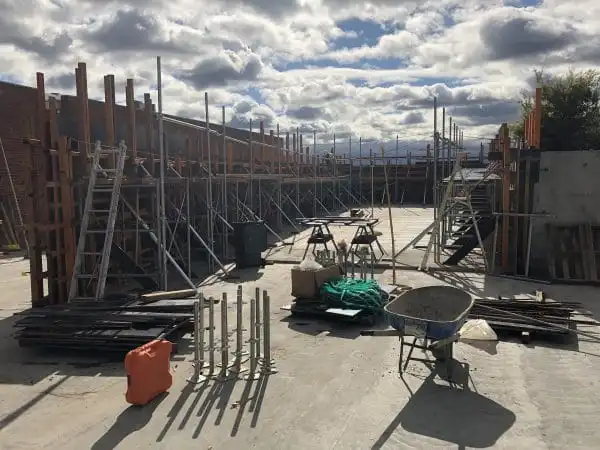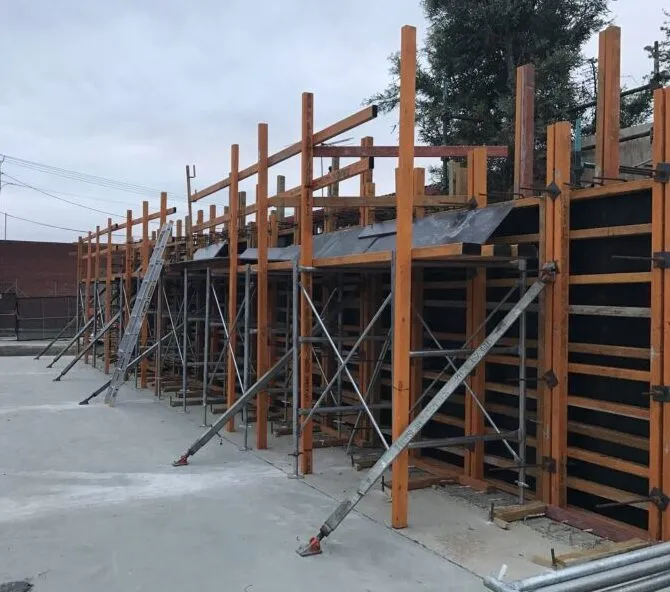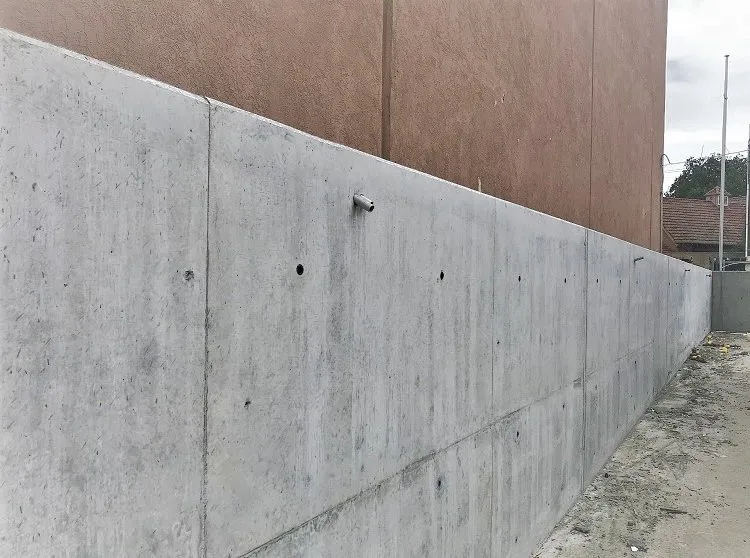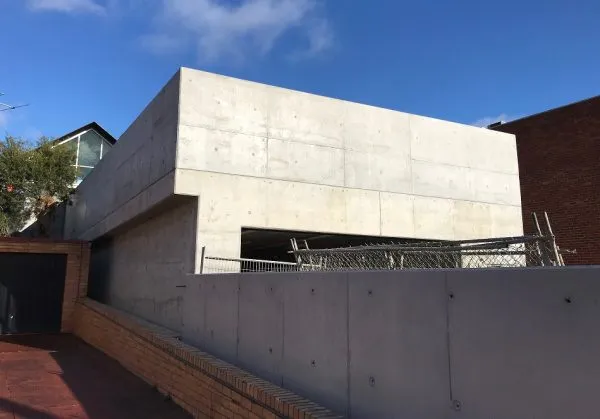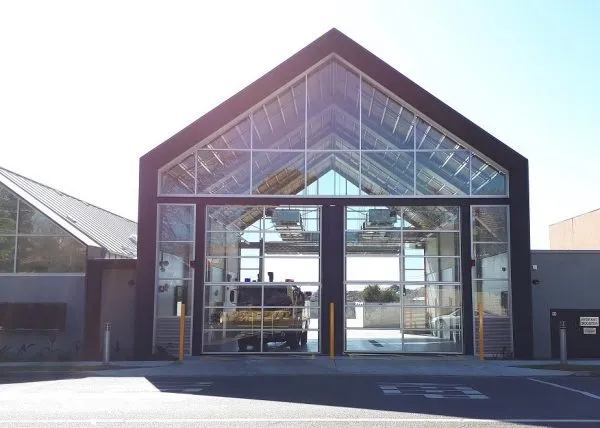MFB – GLEN IRIS
About Project
This project involved the rebuild of the state-of-the-art fire station in Glen Iris. The scope of works included the construction of a new two-level, two-bay facility inclusive of a basement car park with rear ramped entry access.
Extensive training facilities and amenities were specified in the scope, including an outdoor training/drill yard over the basement, equipment storage, dispatch, open office and administration area, multi-purpose room, meals, and mess area with covered courtyard with BBQ. Additional areas include a gymnasium, dry room, change rooms, shower area, and accommodation for eight MFB staff.
The most challenging aspect of this project was the ground level suspend slab which included a conventional suspended slab transitioning to a suspended slab on ground over a batter. Working in conjunction with our temporary work engineer, it was decided that reinforced concrete strips were to be shotcrete vertically up the batter. These concrete strips would carry the loads from the pour through conventional H frames.
The structure, which had a footprint of 2,500m2, also include in-situ retaining walls, in-situ core walls and a set of in-situ stairs.
During the past 4 years Shane Connaughton has completed numerous packages for us. In the early days Shane undertook minor packages but Shane and his team’s capacity, and professionalism have significantly increased to the extent that they have completed some of our biggest concrete packages.
Shane has a very experienced and helpful crew with excellent on and off-site supervision. I would have no hesitation in recommending them.

