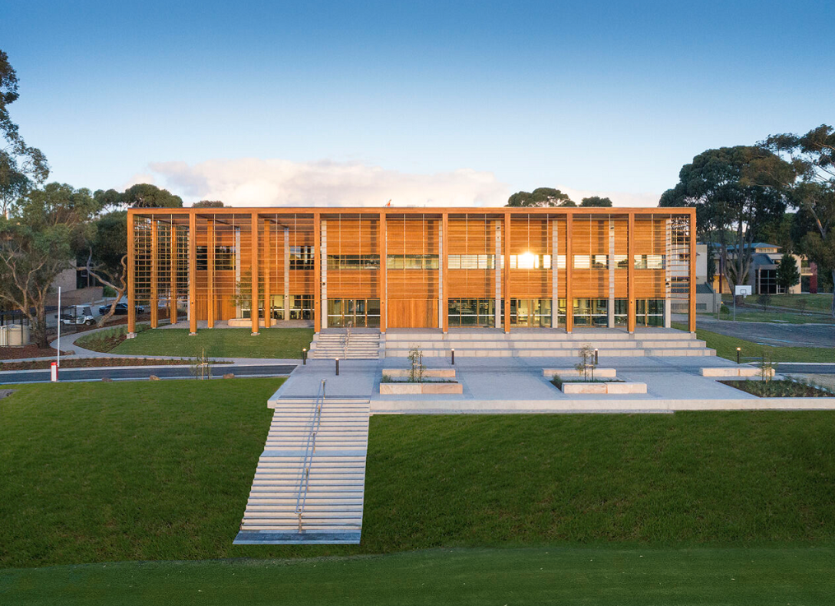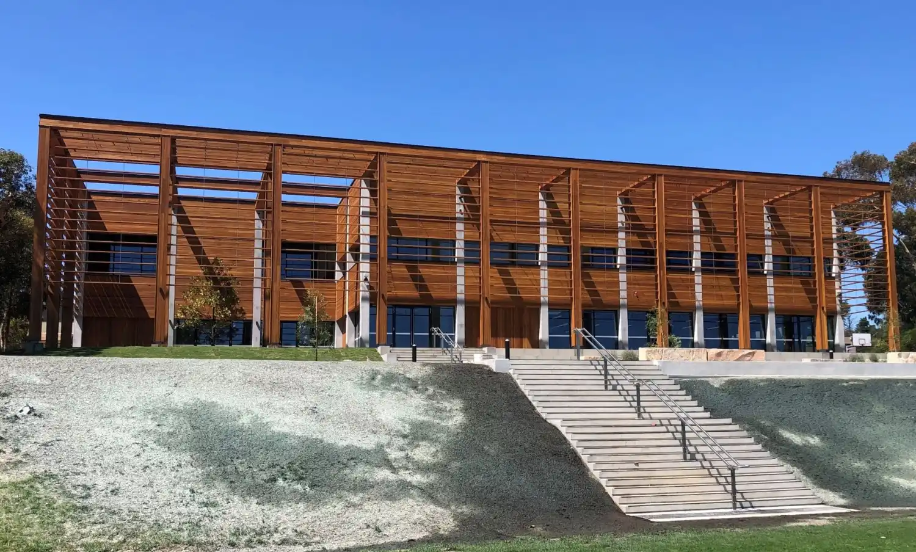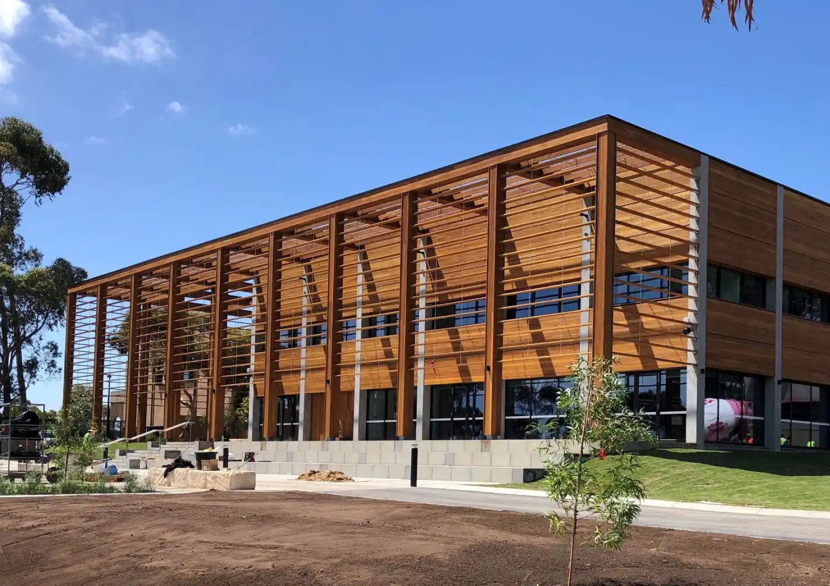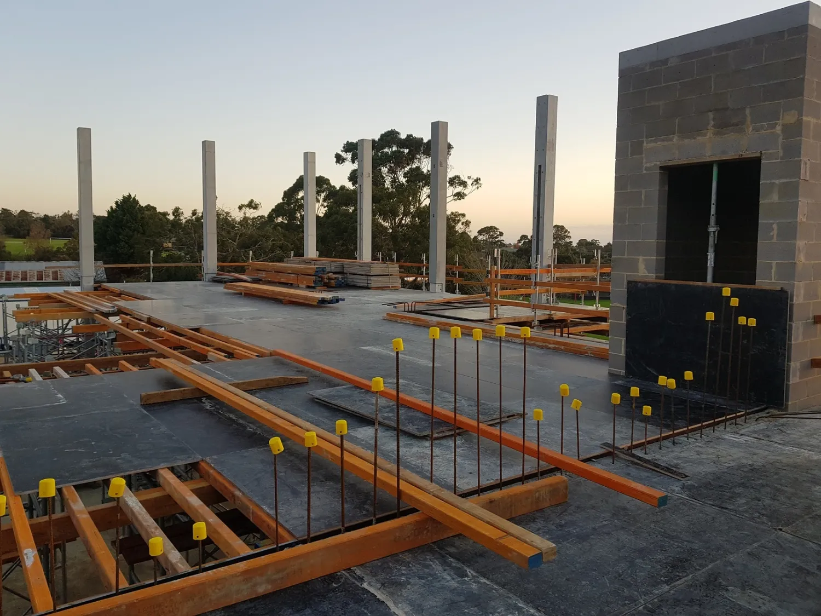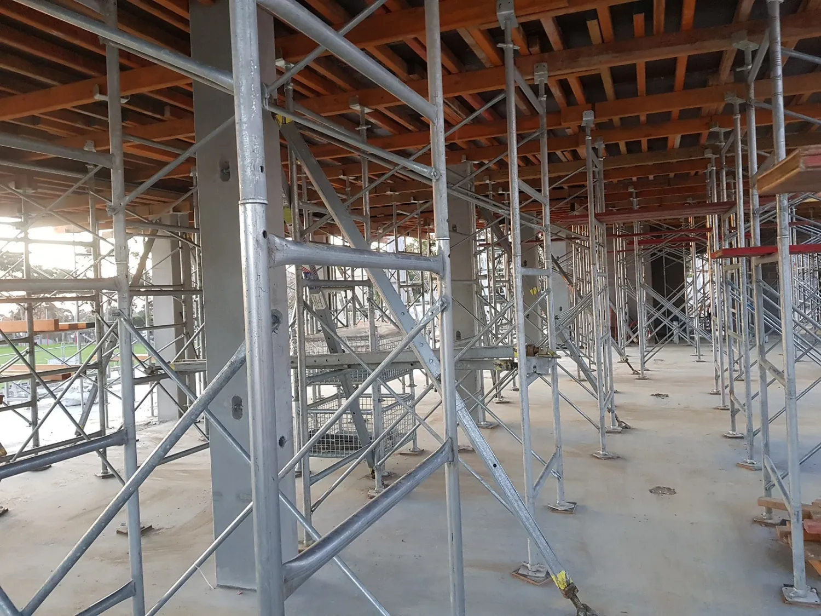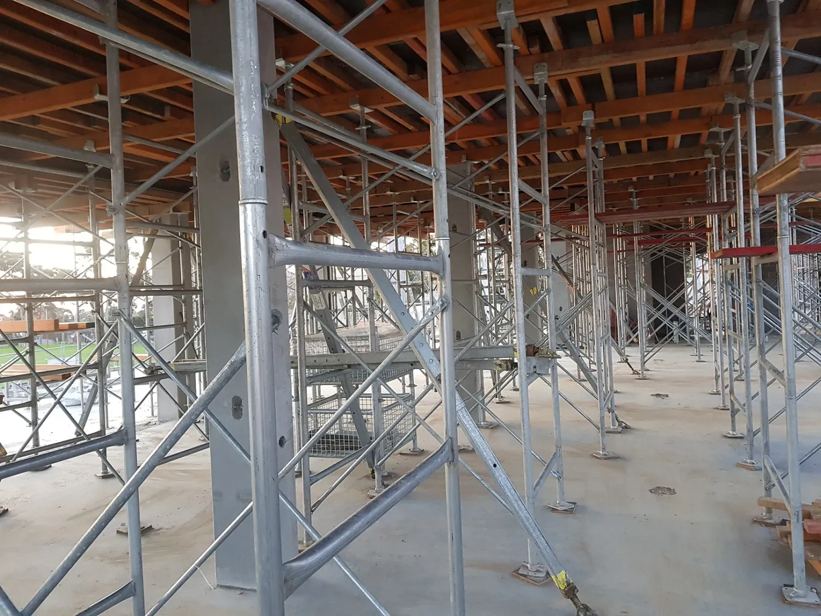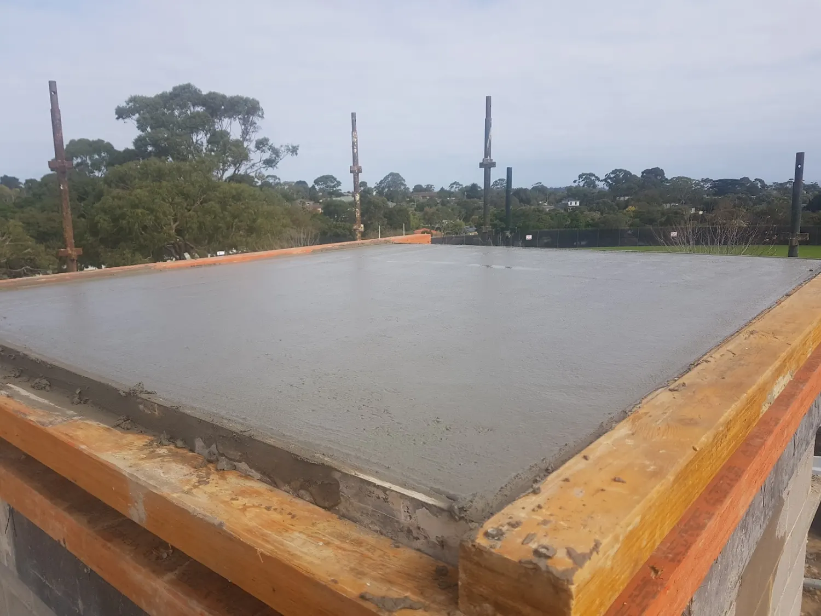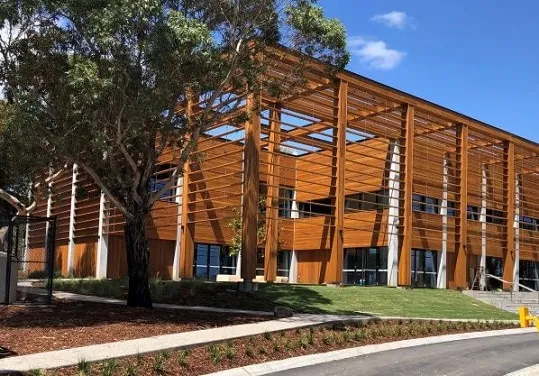Peninsula Grammar School
About Project
Peninsula Grammar’s new two-level Innovation & Learning Centre will facilitate technology leading and flexible pedagogy consisting of collaborative break out spaces, maker spaces, workspaces, gallery, VR room, versatile learning spaces including an outdoor learning area, meeting rooms, recording/editing room, resource collection and a lecture style presentation space.
The outdoor learning area incorporates landscaping, a courtyard tree and integrated outdoor furniture. Stepped paving forms the external terrace and the landscape moulding falls away from the building to connect with an undulating pathway integrates into its surroundings.
The concrete works included the construction of a 1,200m2 suspended slab on screw piles and a 600m2 suspended slab. The most challenging aspect of this project was the feature stairs that lead down to the footy oval. As the stairs were a finished concrete product it was essential that the stair be poured in one pour to avoid any construction joints. The side of the bank was excavated to allow for 50mm of concrete blinding which was used to support the formwork. We were delighted with the final product, with an extremely satisfied client.
I am just writing to you to say thank you for the works that you have completed here at Peninsula Grammar Creative Design Centre.
Shane Connaughton and his team were a pleasure to work with. The Concrete and the Formwork was accurate and of good quality. Safety was of a high standard, handrails, barcaps and all procedures were carried out as per the submitted SWMS. The formwork and concrete programme was achieved ahead of our Program and allowed following trades to start earlier.
Again, Thanks for your great work, communication and planning. Hopefully, we will work together on future projects together.

