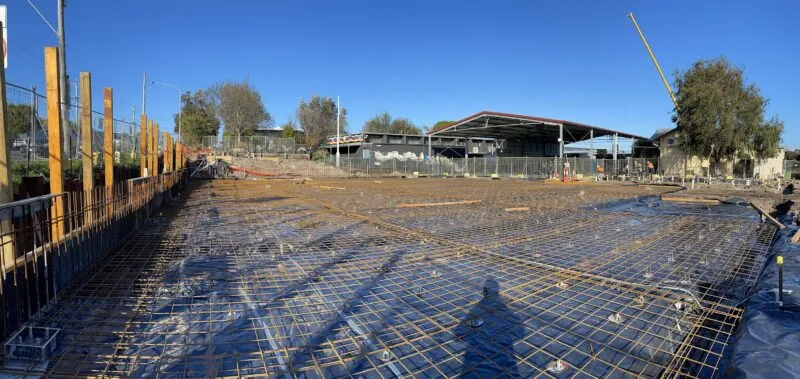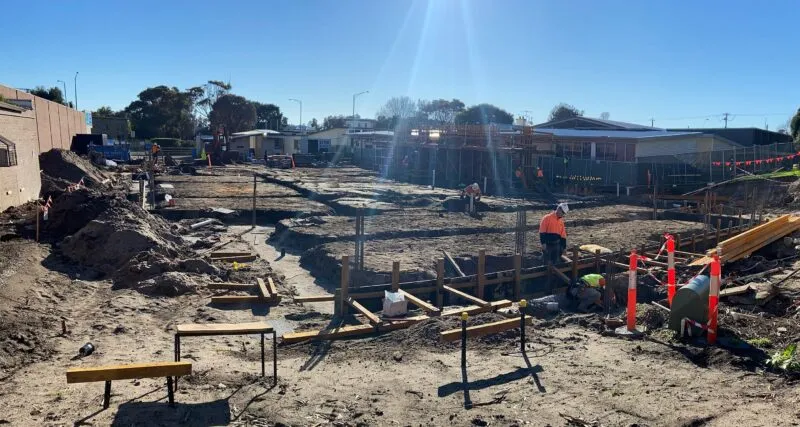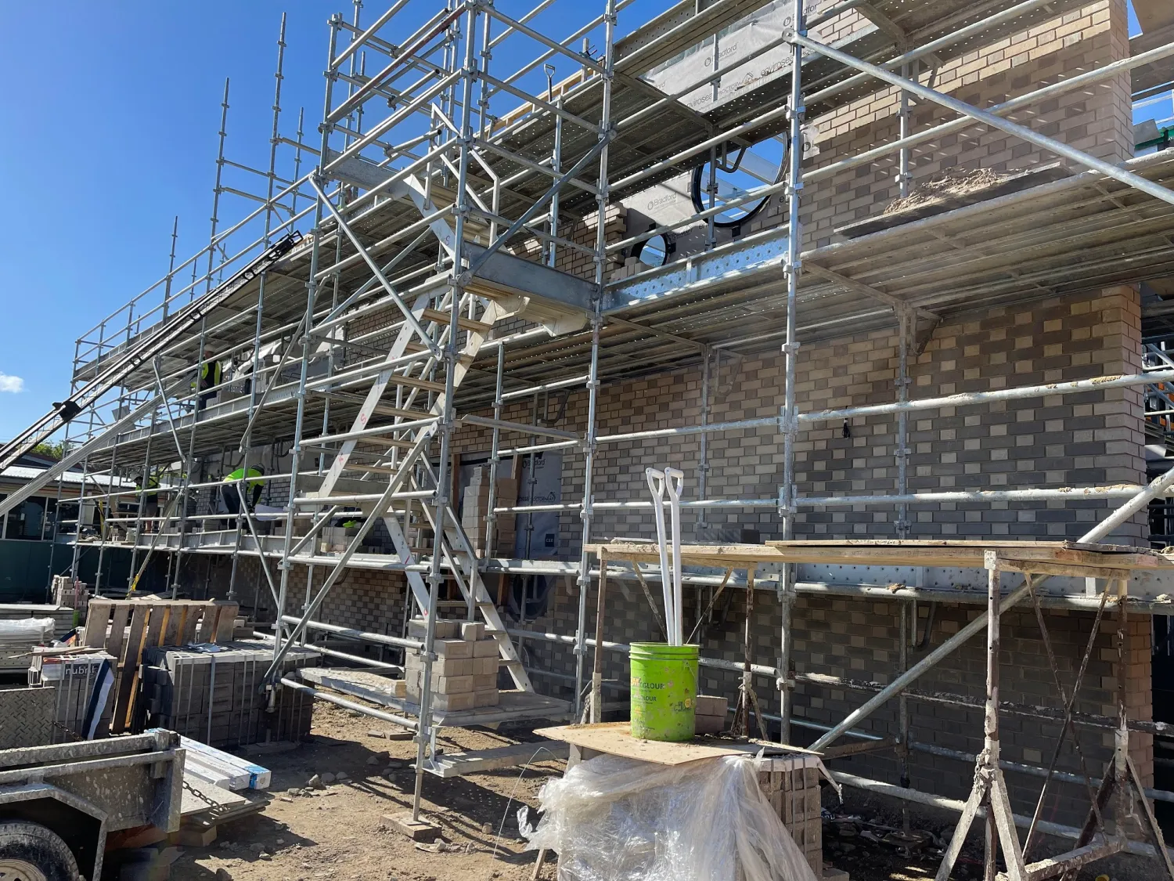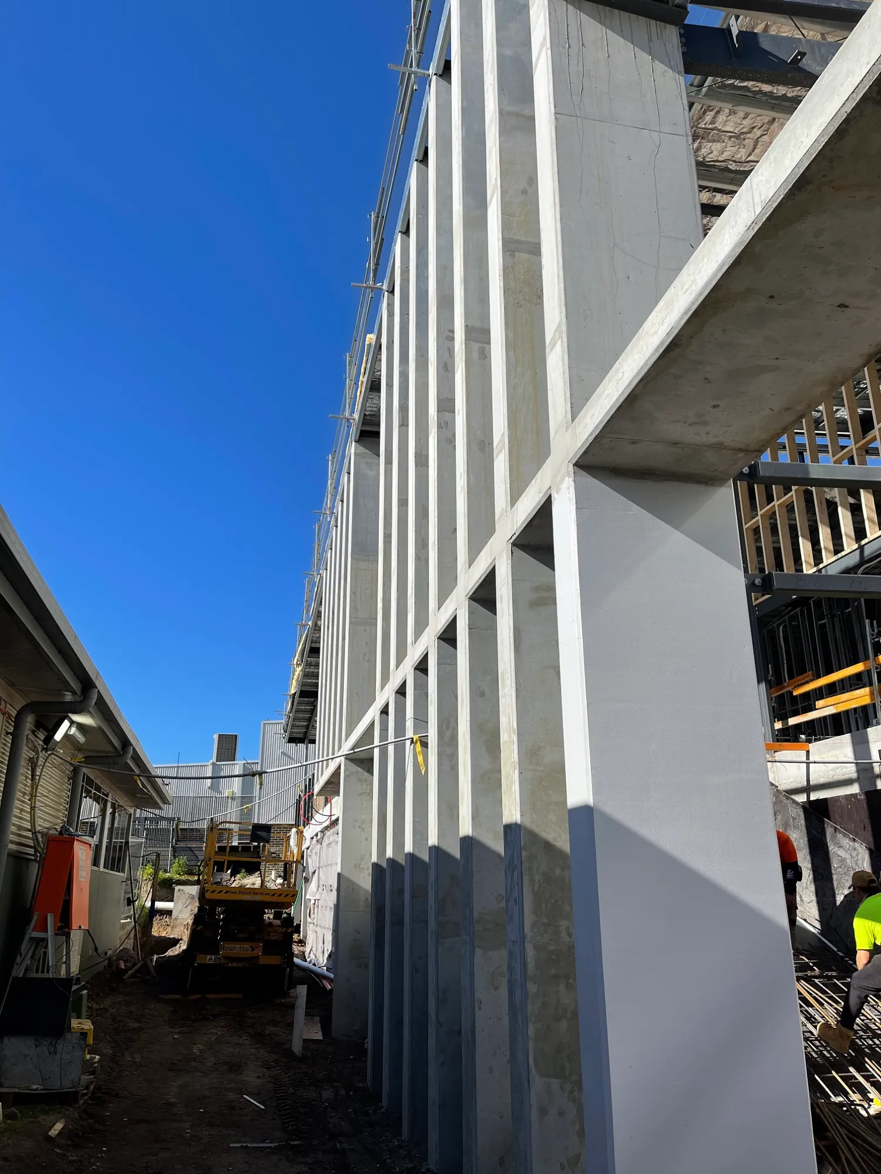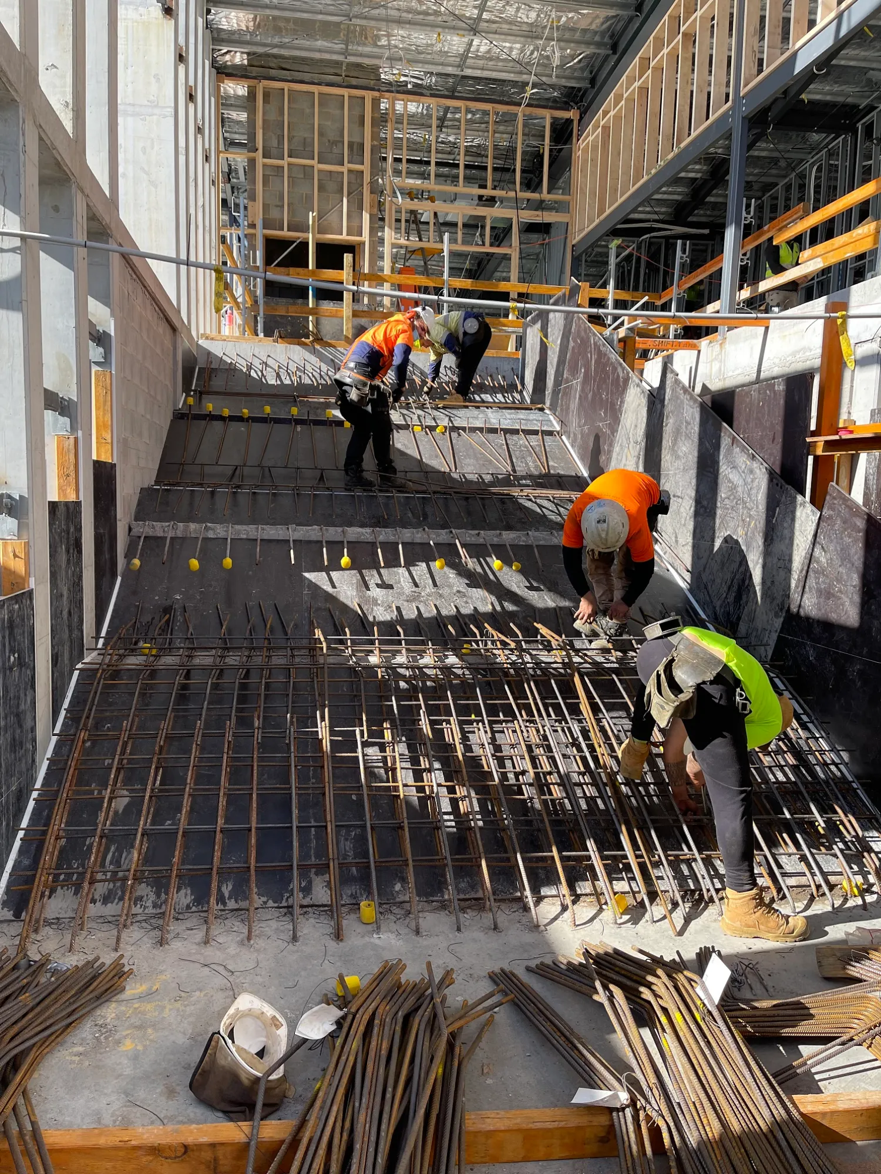Rosebud Primary school
About Project
This project involved the construction of a two-level Learning Centre Building as well as a single level gymnasium. The buildings were in the school grounds with both buildings having their own separated entrances. Monaco Hickey was the builder for the project, and due to deadlines constrained by school terms, both buildings were to run concurrently.
This meant this project was treated as two projects with two site supervisors being required. The gymnasium slab, which had a high tolerance of +/-3mm, that was to be supported on large pad footings. The Learning Centre had a row of 12 feature columns that had a 1m spacing between them. These columns were raked and stood between 4m and 6m high. The larger columns had to be poured in two pours which meant that high accuracy was required to ensure that the columns were plumb.
The project also involved a tiered seating area with separate steps. We were able to design the formwork so that all of this could be poured in one pour with no construction joint. The builder was extremely happy with the outcome of the quality and accuracy of the concrete works throughout the project.
Shane Connaughton was awarded the concrete package for our project at Rosebud Primary School, where the scope included the construction of a two-story Learning Hub building as well as a Gymnasium. Having previously worked with Shane and his crew on a previous project, I had no concerns about their quality of work or their professionalism.
I was not disappointed in this regard, and prior to the project commencing they had already issued several RFI’s which were able to be resolved meaning that certain delays onsite were avoided. Throughout the project they were very proactive in their planning of upcoming works offsite which resulted in their crews onsite being very productive.
We were extremely happy with the quality of the work that Shane’s crew produced. This was especially true regarding the construction of the 6m high feature columns at the front of the building, as well as the tiered seating and steps. Their methodology for these works was issued well before works commenced which included all steps that were taken to ensure the safety of all the people onsite.
I look forward to working with Shane in the future and have no hesitation in recommending him for complex concrete packages.


