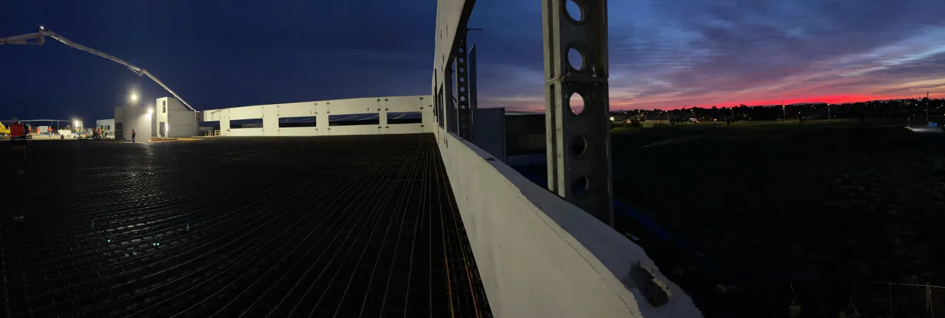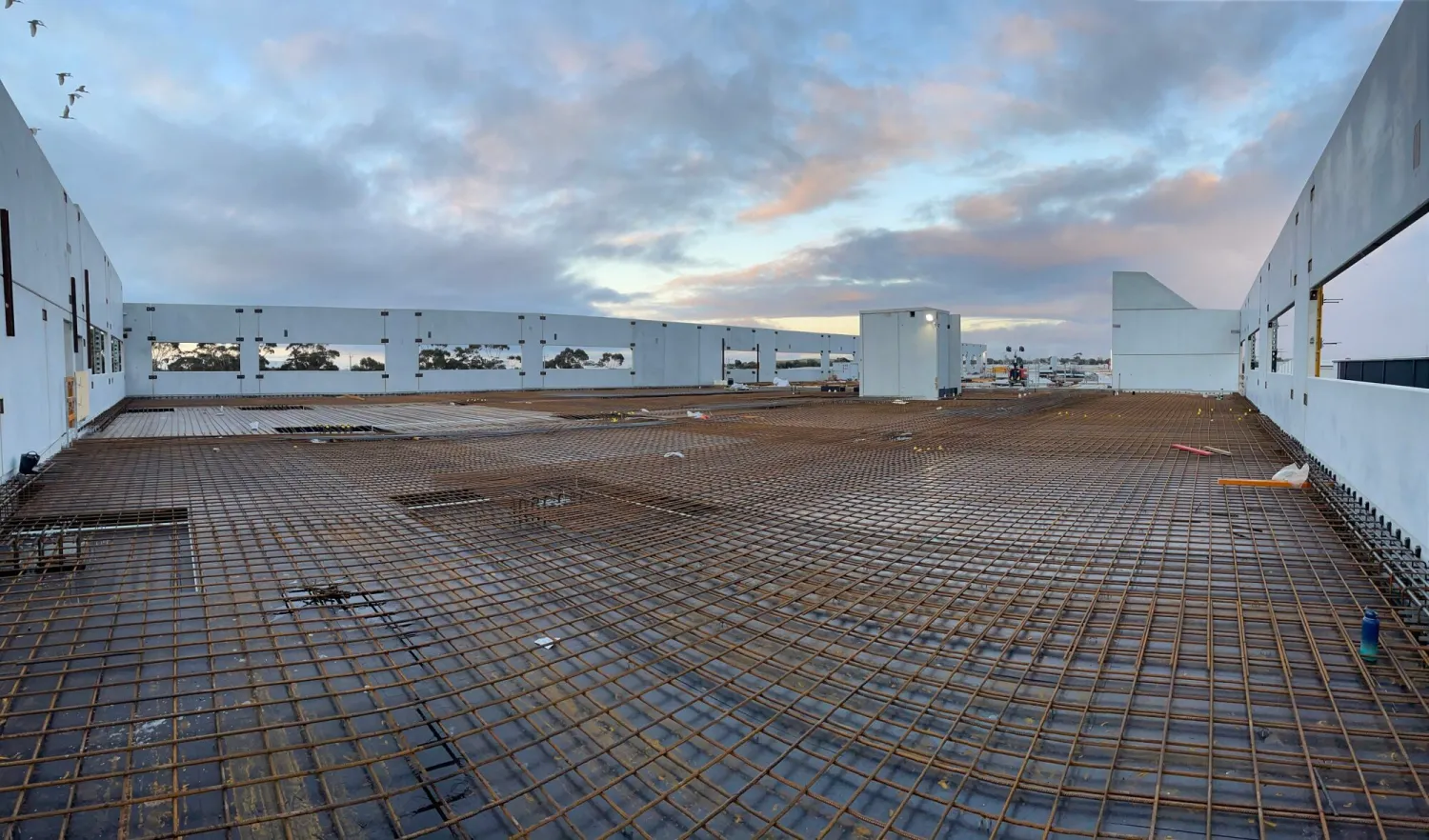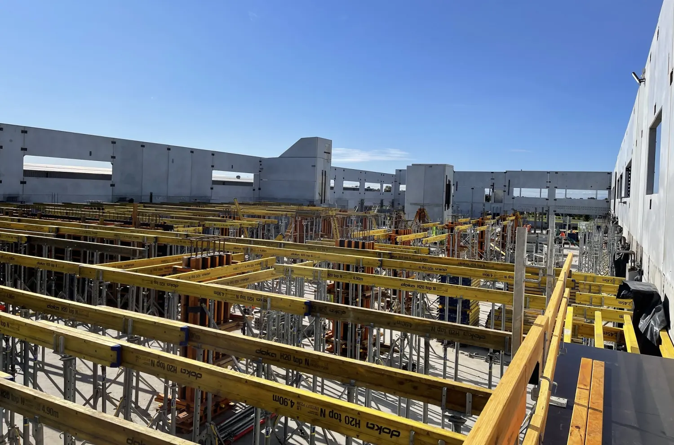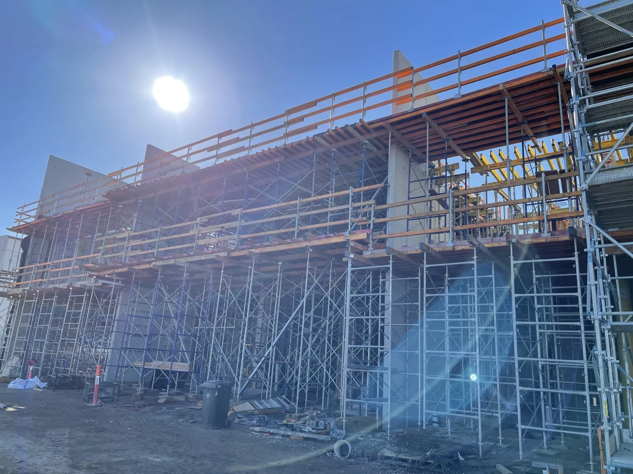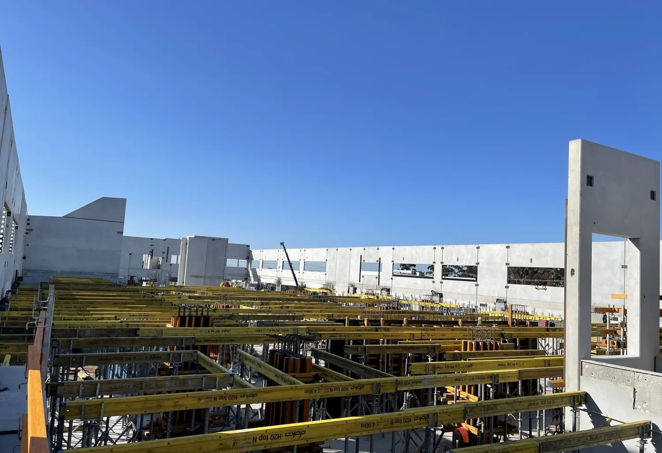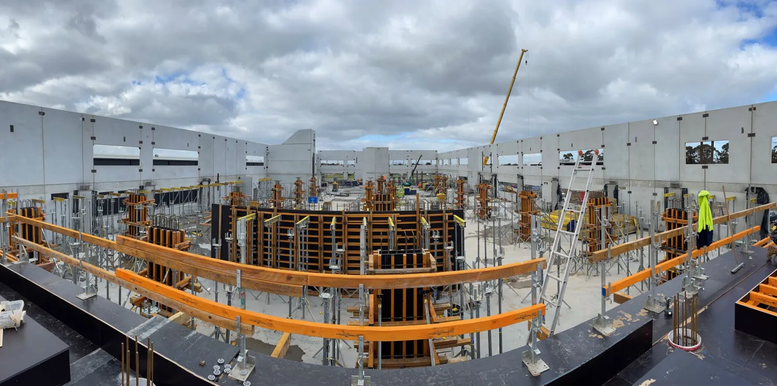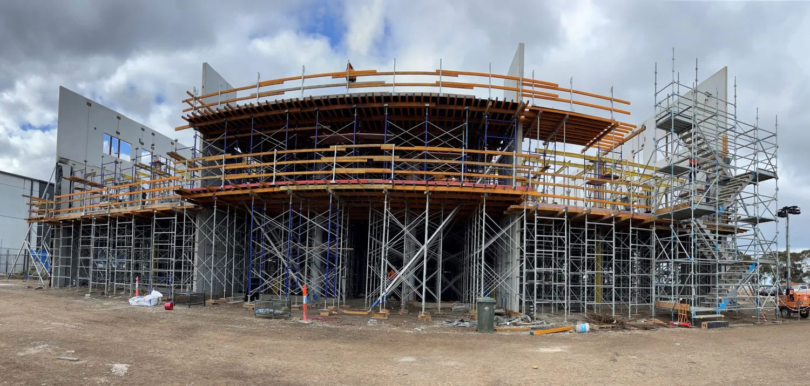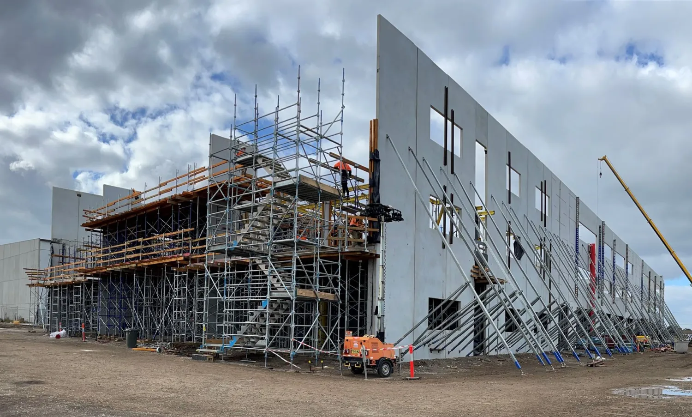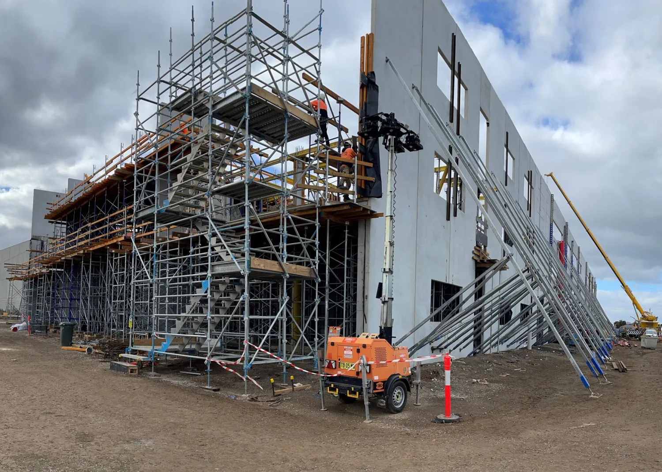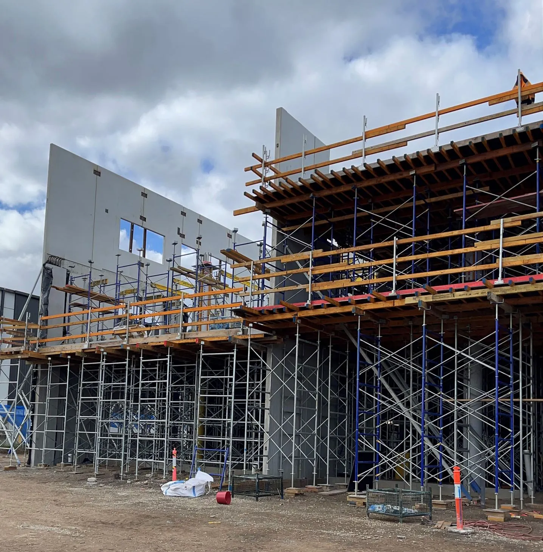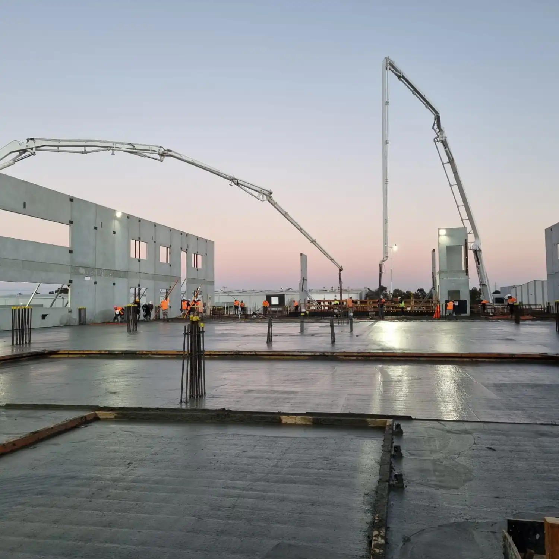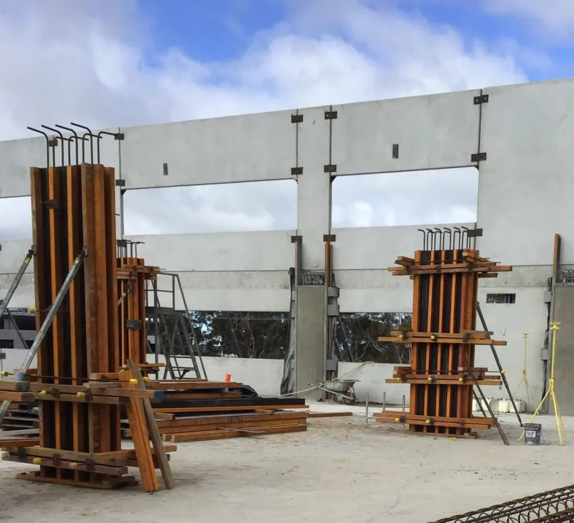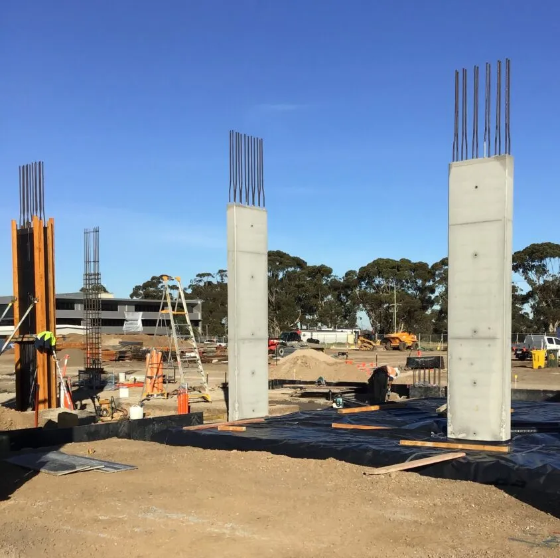SYMBIO LABORATORIES – RAVENHALL
About Project
The structural concrete package for the Symbio Laboratory project was successfully undertaken for Hutchinson Builders. The design entailed using precast panels as the external walls to the building. These panels were supported by an external capping beam, with the suspended slab beams were supported by in-situ columns.
Most of the ground level within the building was designed as a carpark with the level 1 slab, which was 4.5m high, was to be built on a crushed rock base using conventional frames. The level 2 slab was constructed using Doka flex system as the slab-to-slab height was 4m. The footprint of the building was 3,500m2.
There were two in-situ stair wells that were constructed using Stairmaster’s. The main feature stairs, which was to be constructed from structural steel, involved detailed coordination from several parties. Our scope included installing the hold down bolts at each level to connect the stairs to the concrete slabs. This involved coordination meetings with the structural steel contractor as well as with the builder, which was critical to getting a successful outcome.

Hutchinson Builders engaged Shane Connaughton to complete the structure package of Symbio Laboratories in Ravenhall. The project consisted of 3 levels including pile caps, footings, slab on ground and two 4000m2 suspended slabs.
From the first meeting I was impressed with Shane’s management regarding knowledge of their trade and safety requirements. The project was completed without delays and defects were attended to diligently.
I look forward to working with Shane and his crew in the future.

