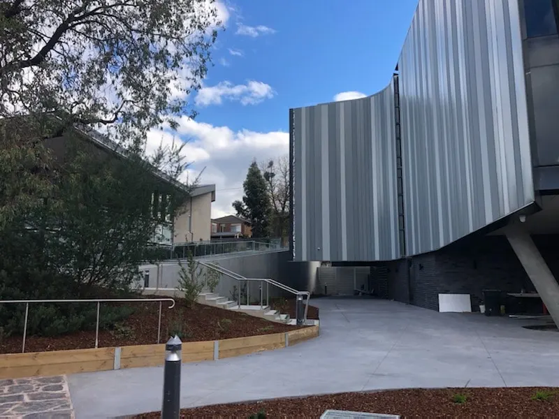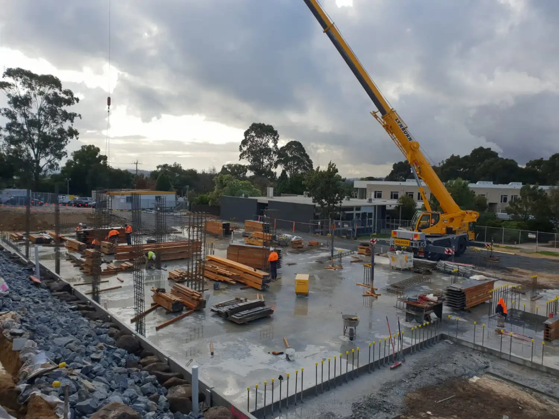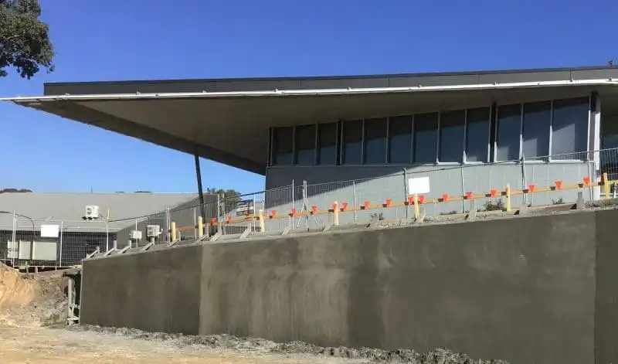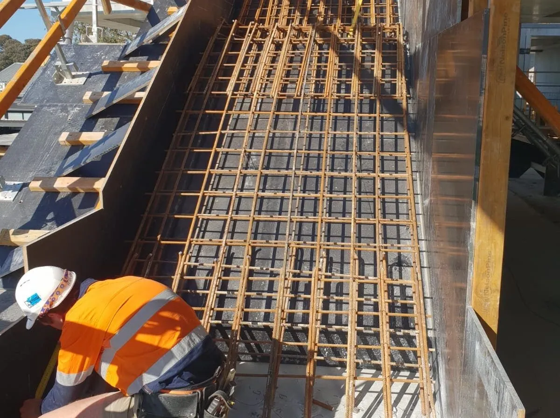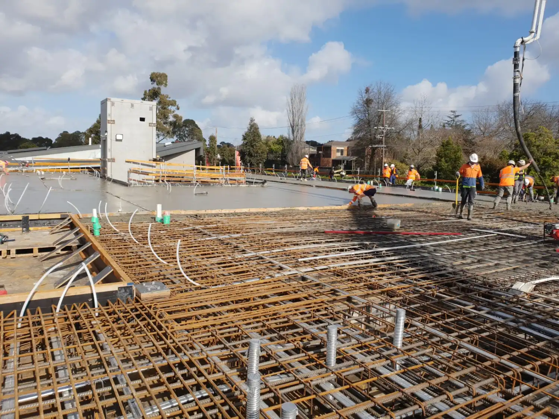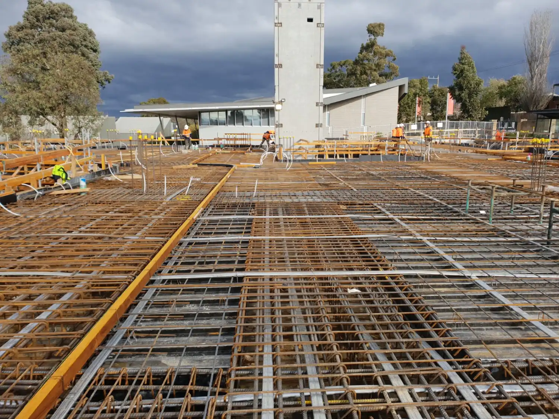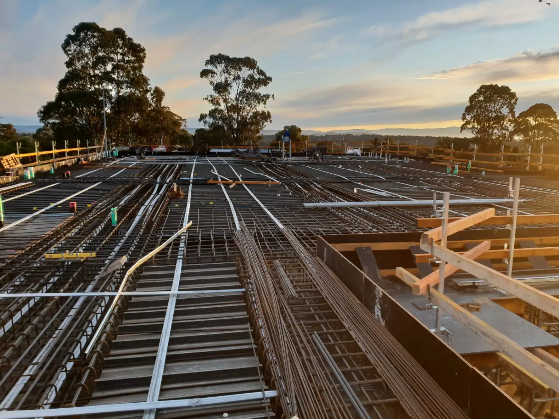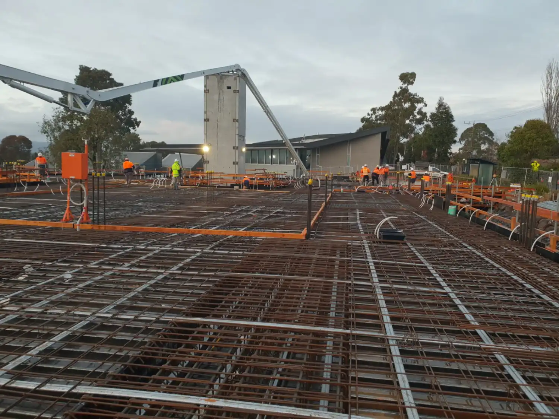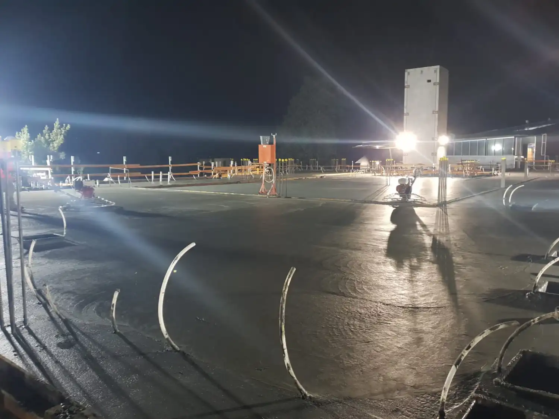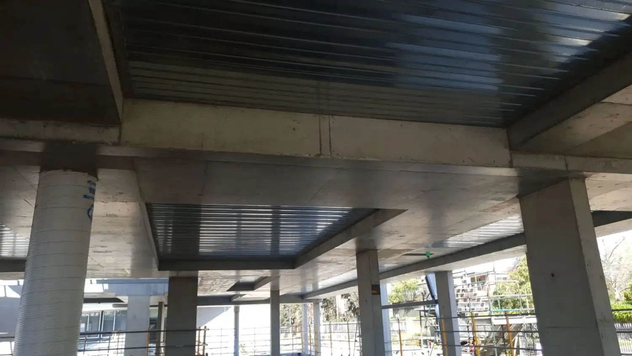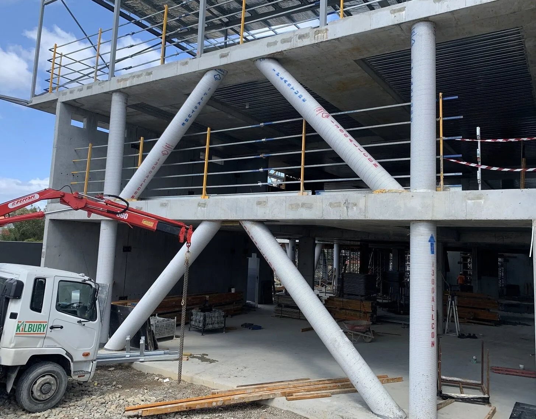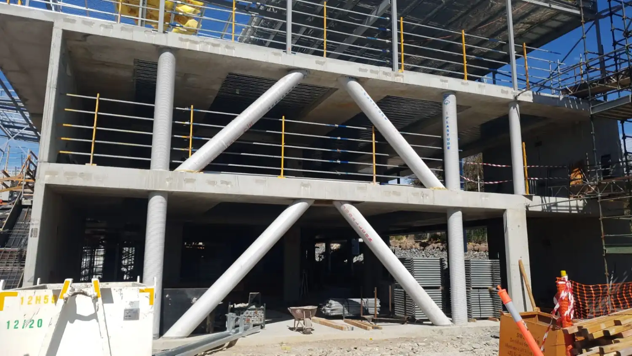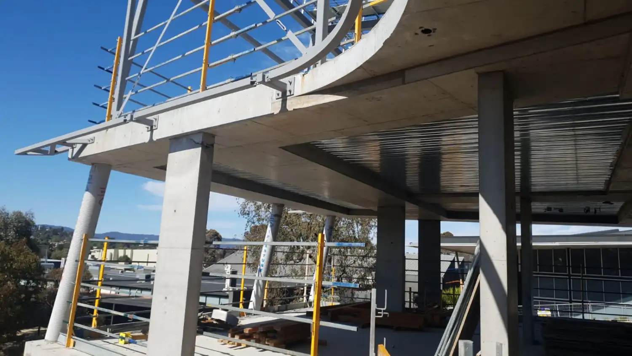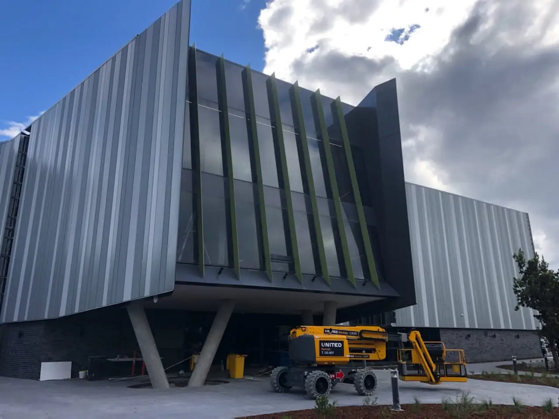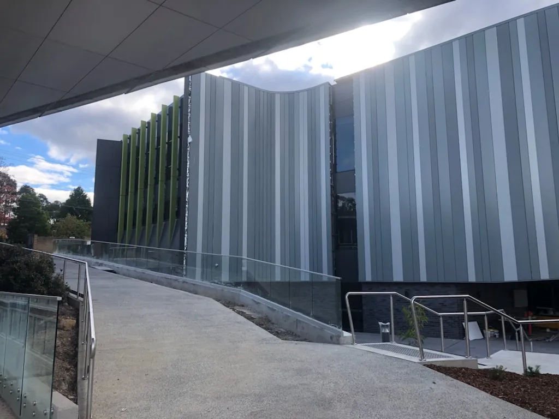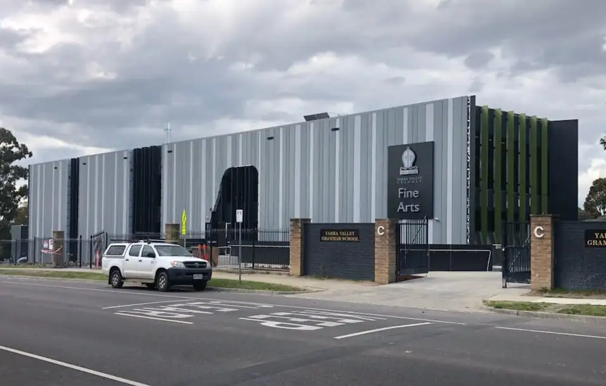Yarra Valley Grammar School
About Project
The works comprise of demolition of an existing car park, removal of redundant services and the construction of a new two-level major school building that will support Yarra Valley Grammar’s leading curriculum.
The curvilinear facade and curtain wall system visually connects the new building with existing adjacent buildings. The design incorporates a digital photography studio, photography printing areas, visual communications studio, textile studio, senior 2D/3D art studio, middle school studios, flexible learning areas, tech workshops, design lab and studio, machine rooms, meeting rooms and gallery. External surrounding landscaping synthesizes the building’s main entrance and forecourt with the existing footpaths and landscaping.
The scope of the works for the new Art, Design and Technology Wing of Yarra Valley Grammar comprised of approximately 1,100m2 with a raft slab and two suspended slabs. All columns on the job were in-situ with circular columns that were poured at 45 degrees on both levels. There were also two levels of in-situ stairs.

