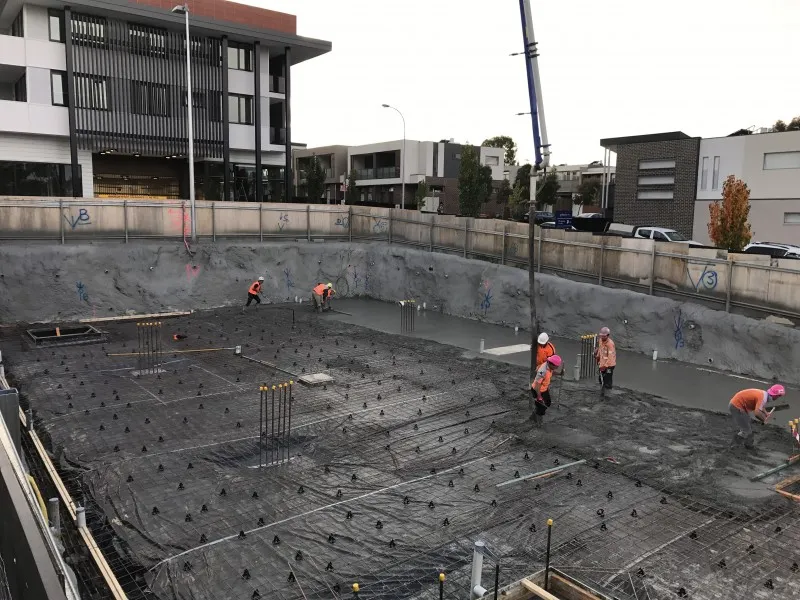
by admin | Mar 19, 2023
Bundoora Child Care About Project The project involved the construction of a three-level childcare with a footprint of 500m2. The scope included in-situ columns and suspended PT...
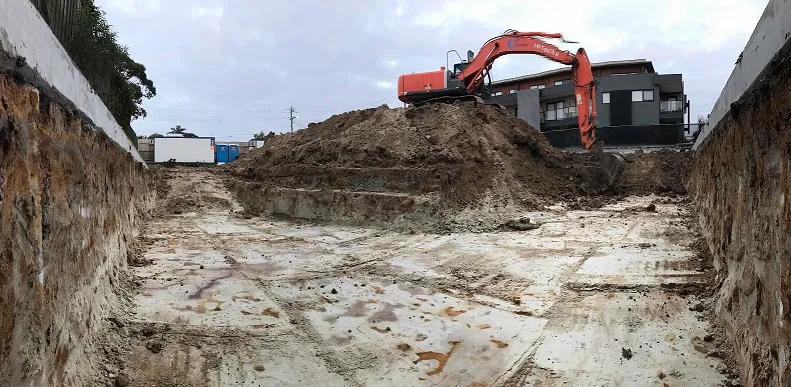
by admin | Mar 19, 2023
IKIDS CHILD CARE SANDRINGHAM About Project The structural concrete package included a 1,000 m2 of basement slab, 1000 m2 of suspended slab, and a 1000 m2 Bondek slab. Our scope included detailed and bulk excavation, reinforcement, formwork, and...
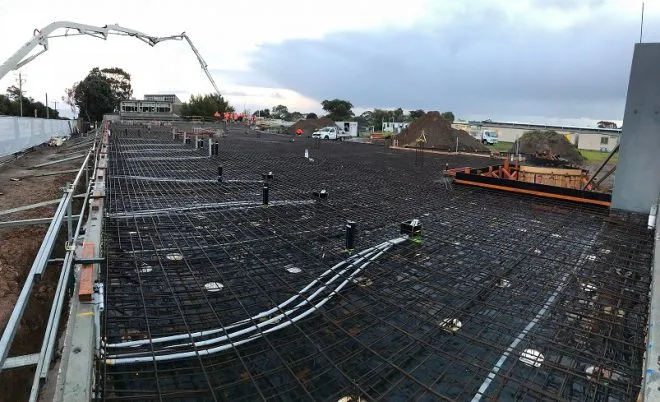
by admin | Mar 19, 2023
TOORAK COLLEGE – MT ELIZA About Project This project was the new Art and Science Wing of the prestigious Toorak College in Mt. Eliza. The structural package included a two-level structure that contained three sets of complex in-situ stairs which included spiral stairs...
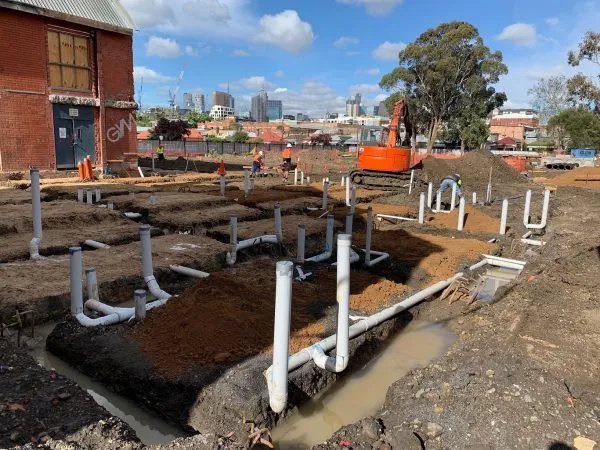
by admin | Mar 19, 2023
COLLINGWOOD COLLEGE About Project The concrete package consisted of 2,500m2 suspended slab on ground for two basketball courts for Collingwood College which included a 500m3 concrete...
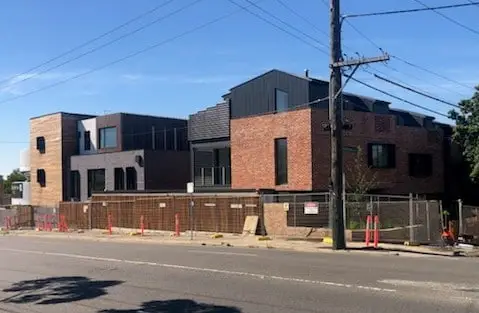
by admin | Mar 19, 2023
DEEPDENE CHILDCARE AND TOWNHOUSES About Project The project included an architecturally designed Bambini Childcare with generous play spaces as well as five separate high-end townhouses. The projects were separated with a dividing party wall and the works took place...






